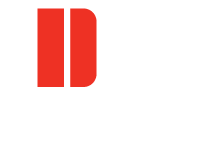LDM Architects Inc.
provides clients with a full package
of Architectural services.
Our Clients:
Public & Private Sector: School Boards, Universities, Infrastructure Ontario, Federal Government
Our mandate:
> Comprehensive Coordination and management of the project
> Reliable Schedule management
> Well-organized Construction and Contract Administration process
> Effective communication with stakeholders
Services
Site Planning & Analysis
- Pre-Design: Assist client in obtaining survey or geotechnical report, prepare project schedule, collect data and site analysis, survey and prepare measured drawings of visible conditions, analysis of space and volume requirements, prepare space program, total project budget review.
Full Architectural Services
Design, Documentation & Construction
-
Design phases:
a) Schematic Design Document (alternative Design Approaches, material selection)
b) Design Development Documents (Design co-ordinations with sub-consultants; structural, electrical, plumbing, mechanical, heat loss calculations,
c) Interior Design services (Finish Schedule, Colour Sample Board, interior material selection) Estimates of Construction cost at each phase - Construction Documents phase: Prepare Tender documents including detailed Drawings for Building permit and Specifications customized for each project
- Bidding Phase/Negotiating: Assist client to obtain bids, prepare construction contract Administer Tender period, Preparation of addenda, Bid analysis review and report
- Construction phase- Contract Administration: General review at sites, Prepare Field review reports, Certify Contractor applications for payment & Substantial Performance, Review of products, shop drawings and samples, change orders
- Project Close out: Prepare Record Drawings, Review Maintenance manual documents, Coordinate commissioning and training
- Post- Construction: One-year warranty follow up
Other Scope of services
- Assist client with interior design project, material selection, colour schedule & finishing, space planning.
- Tenant Fit out: Assist the Tenants in developing office designs and make turn the leased spaces controlled by the occupant. Scope of work: Prepare partition layouts and Reflected Ceiling Plans, finishes schedule, specifications, drawings of service alterations including, but not limited to, air conditioning, electrical, fire protection, hydraulics, security, voice and/or data communications, structural and architectural.
- Landscape design services: Provide landscape plan which, illustrates the layout of plantings and hardscape area, paving patterns and colours, specifications for hardscape materials and construction details, co-ordination required for listing of plant material, sizes and quantities.
